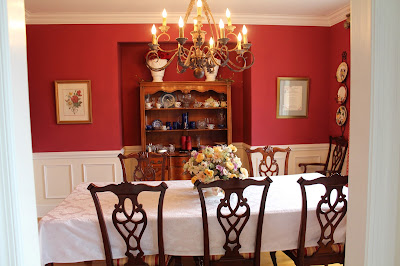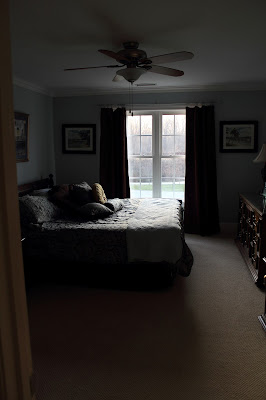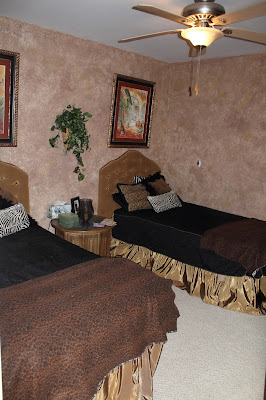We have been called back to West Virginia! Jerry (my
husband) took a new job as The University of Charleston/Beckley and Martinsburg
Regional President and Chief of Staff in Charleston. Selling our
home will be difficult since this has been our home for a decade. Our
family and extended family live in middle Tennessee so this is not an easy move.
We have enjoyed the domain and all that it has to offer here at The University
of the South, the community of Sewanee, and our many friends
here. The wonderful benefits of this area make our home a valuable piece of real estate to us!
The house has around 4000 square feet, 6 bedrooms,
4 full bathrooms with another large bathroom roughed in downstairs in the basement. There are
two gas fireplaces. There is a craft room, a room for lawn
equipment in the basement, a two car garage and lots of storage in
this home. We put in an instant hot water unit with a pump so
there is endless hot water. I happen to love this feature! We have an agriculture water line and a
separate water line for the regular interior water utility needs. That way you can water landscaping or
wash cars without extra sewer fees. We have a hot and cold water line in
the garage and a pet washing area in the basement. Feel free to contact us with any additional questions or to setup an appointment. Please no realtor contacts at this time unless you have a solid buyer.
We are listing our home at $473,000.00
Please contact us via email: GayleForsterDesigns@gmail.com




















































